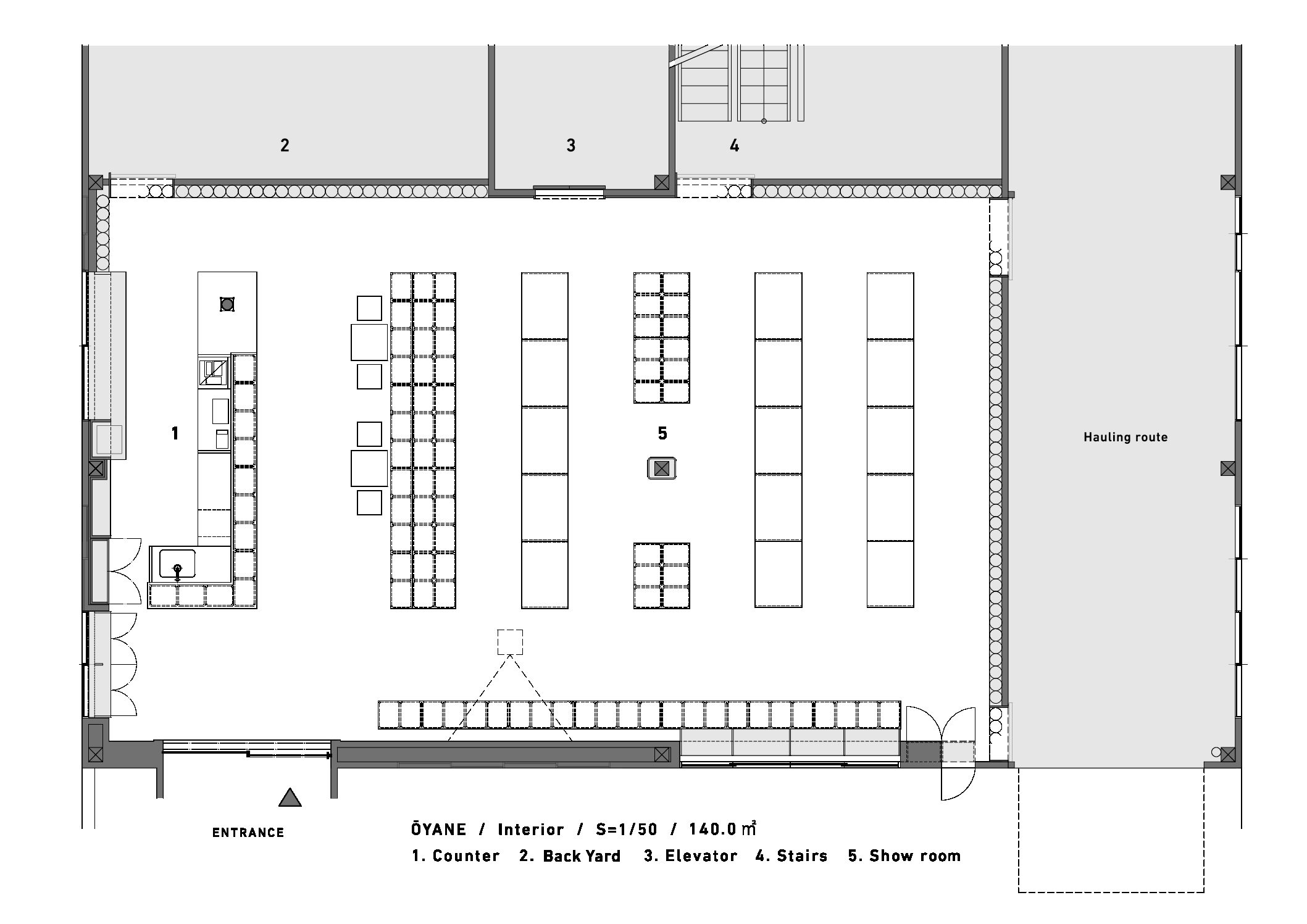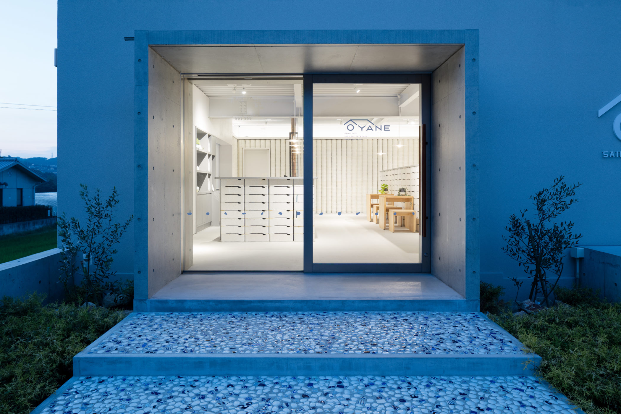
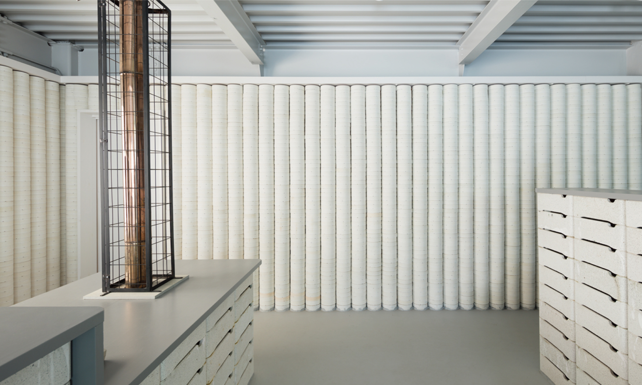
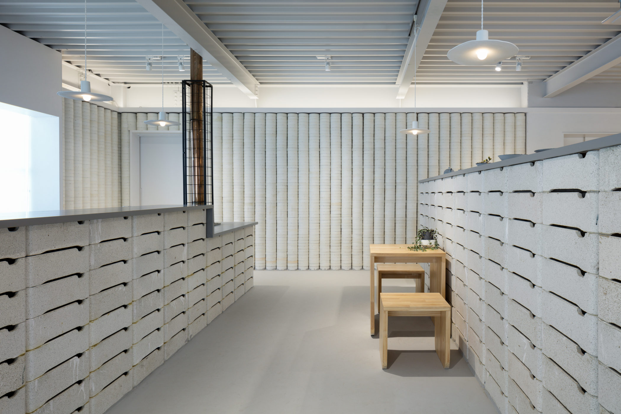
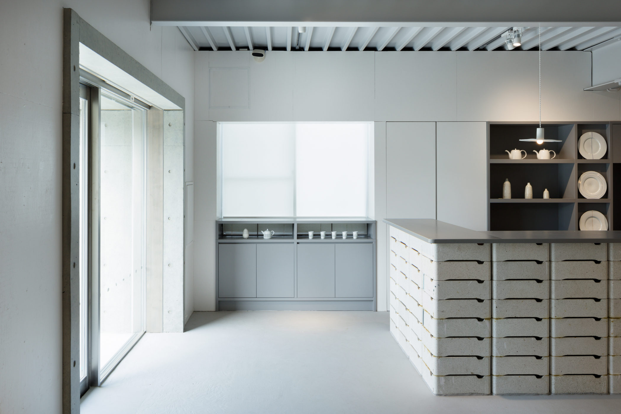
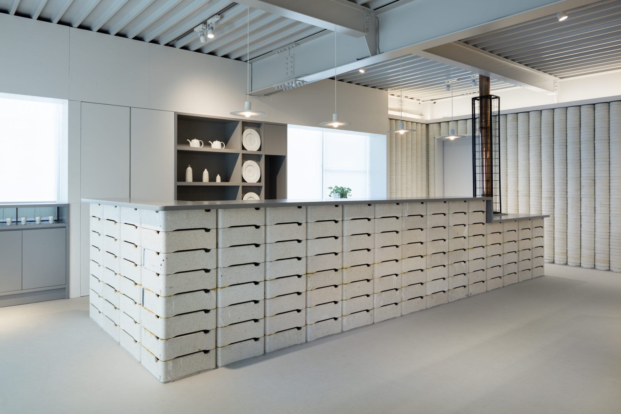
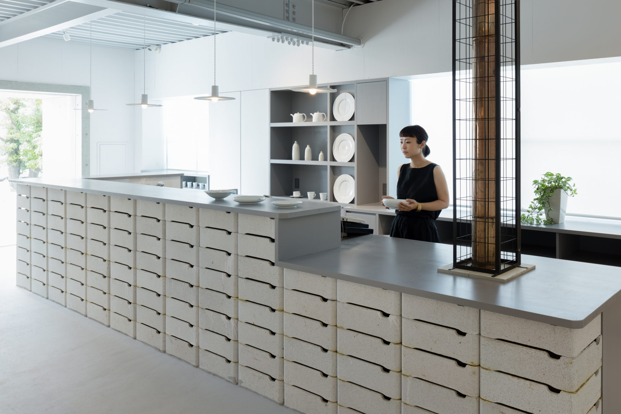
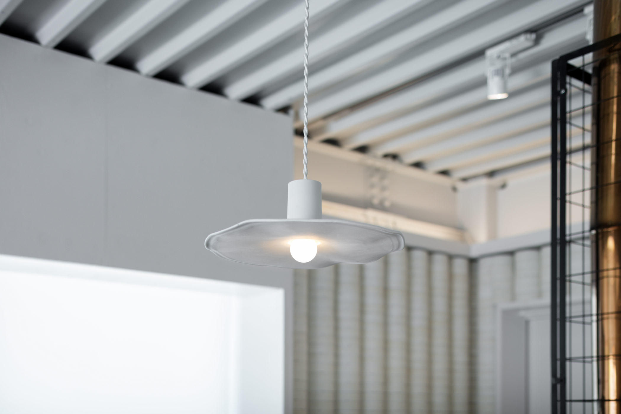
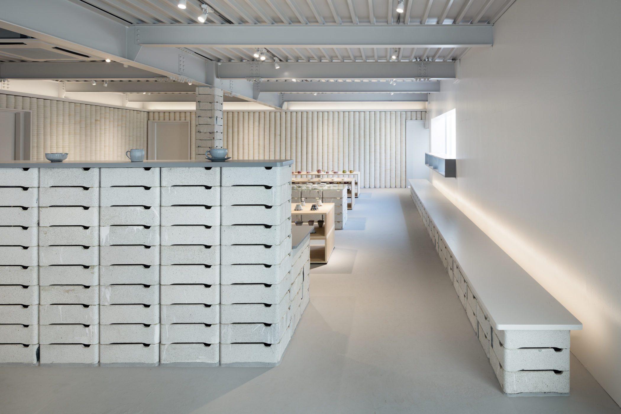
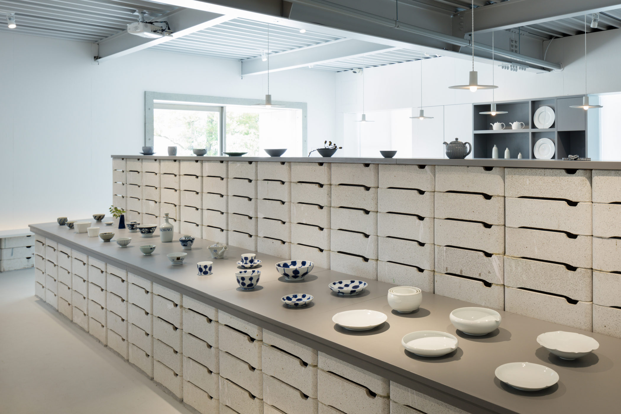
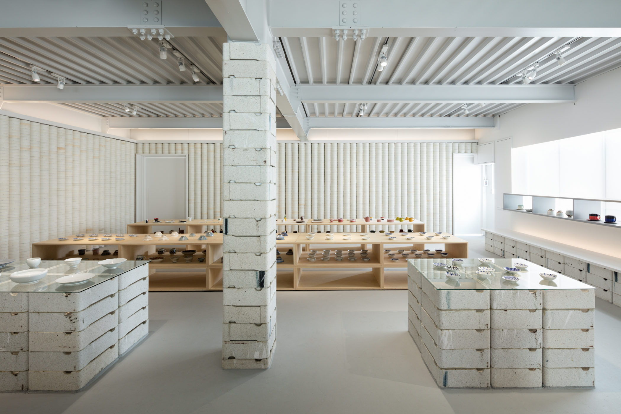
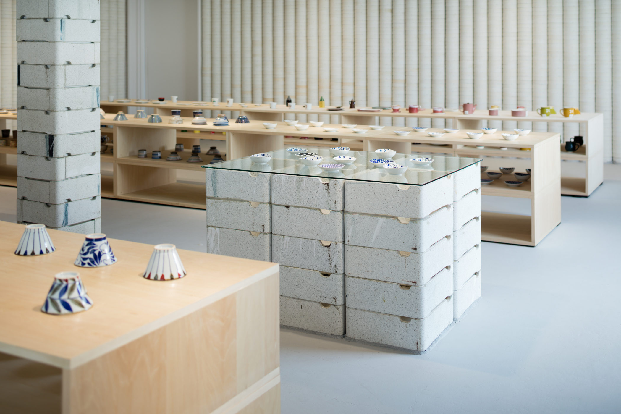
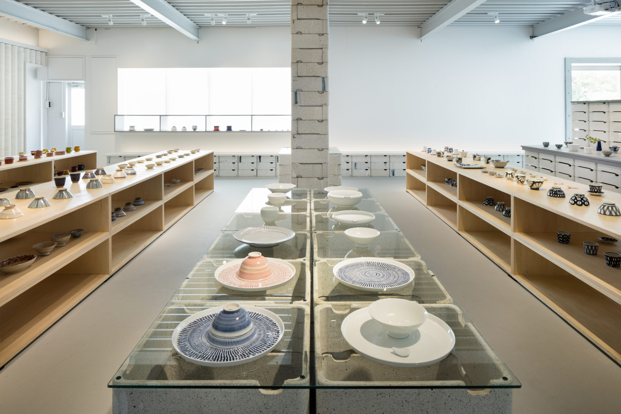
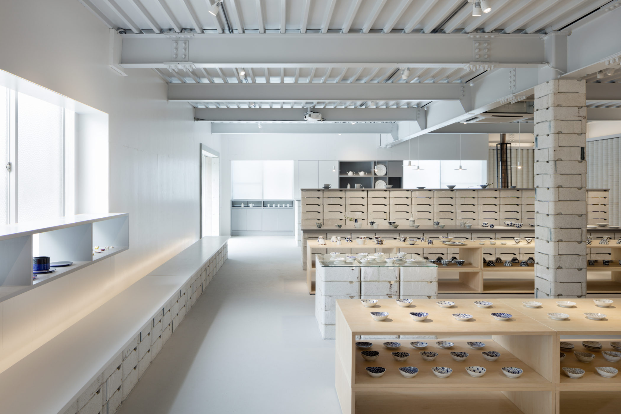
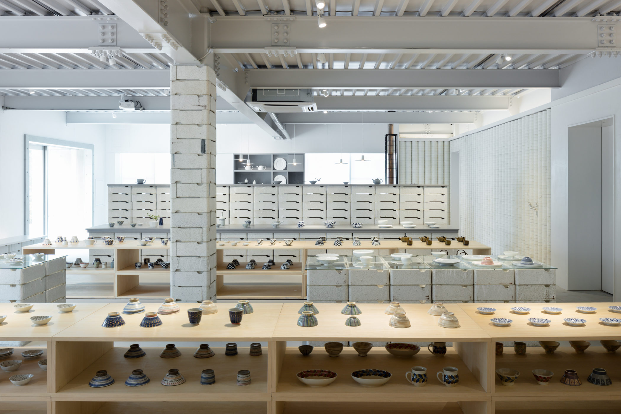
ŌYANE SAIKAITOKI Interior
陶磁器の産地である、長崎県波佐見町にある西海陶器のギャラリー&ショップ。当初の目的は、元々地下にあったショップへ人が入りやすくすることでした。倉庫として利用していた1階の壁に新たに入り口を設け、元々あった搬入用のエレベーターと階段を利用し2層の店舗となるように計画。新たにできた上階は、カフェカウンターのあるギャラリーとしました。外部には、陶器市、マルシェ、ワークショップなどのために利用される大きな屋根を持つ建築と屋外トイレを設け、通りから緩やかに人を招き入れるデザインに。以前この場所に山積みされていた枕木は、駐車ラインも兼ねてストライプ状に埋めています。象徴的な大屋根のデザインは、この地方でよく見られる工場のシルエットから着想を得ています。ギャラリー内の壁やカウンターに使われている白い容器は、現在の生産方法では使用されず工場に積まれたままになっていた「ボシ」と呼ばれるもの。器を焼く時にスペーサーの役割をするものです。照明器具やサインも陶磁器でオリジナルを制作しました。このクライアントでしかできないこと、陶磁器の産地である波佐見でしかできないことは何かを考えました。原料である陶石でできた外壁、器の破片を散りばめた床や階段、陶磁器輸送用のプラスチック製の籠でできた家具。陶磁器の里に眠っていたものを見つけ出し、新たな価値を与え、再構築していくことで、波佐見やクライアントの持つ「豊かさ」を表現することを目指しました。
所在地:長崎県東彼杵郡波佐見町折敷瀬郷2204-4
工事種別:内外装 新築
床面積:外部/1150㎡(うちトイレ25.92㎡) 内部/140㎡
オープン日:2016/07/01
カフェの客席数:4席 + ベンチ
サインデザイン:hokkyok 藤井北斗
写真:太田拓実
A shop and gallery of the porcelain of Hasami Town in Nagasaki, Japan.
「My client runs a shop and gallery of the famous Saikai porcelain of Hasami Town in Nagasaki, Japan.
My question when working on this project was: ‘What can I do which can only be done with this client?’ The answer was a total revamp of the internal and external structure while realizing the spirits of the artists using the materials of Saikai porecelain.A new entrance was built to improve passage to the shop located on the B1 floor. Built in a wall of a storage space on the 1F, a large staircase and elevator guides visitors to the shop space, which consumes both floors. A roofed-patio with restroom was placed on the outisde where markets and workshops can take place to promote the porcelain.Remnants of the porcelain artistry can be seen throughout the structure. The white cases called ‘boshi’, found near the counter and walls, were used for firing up the pottery in the old days. The lamps and signs throughout the structure were also created using porcelain. The roof of the main structure resembles that of a typical old factory found throughout this area. The floor contains pieces of porcelain which were mixed into the concrete.
Name: ŌYANE
Location: Hasami-cho, Higashi-sonogi-gun, Nagasaki Prefecture, Zip 859-3701
Opening: July 1st, 2016
Design: Kei Harada, DO.DO.
Floor Area: Indoors 140㎡, Outdoors 1150㎡ (Including 25.92㎡ Restroom)
Coffee Seating: 4 seating + bench
Sign Design : hokkyok Hokuto Fujii
Photo : Takumi Ota

